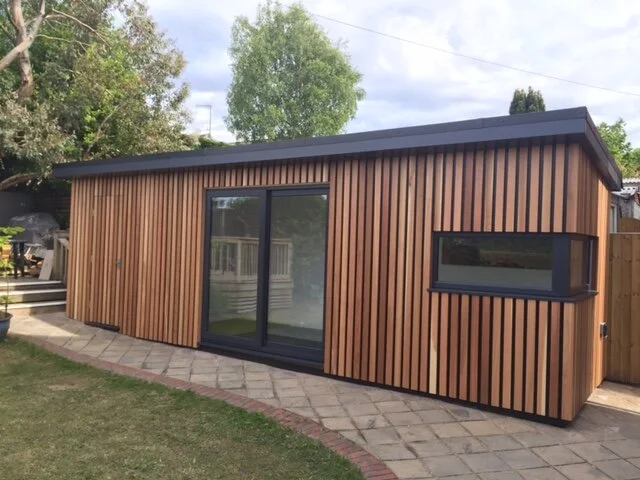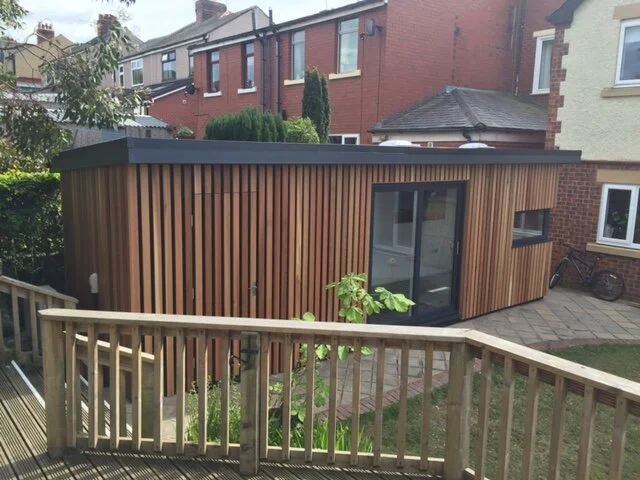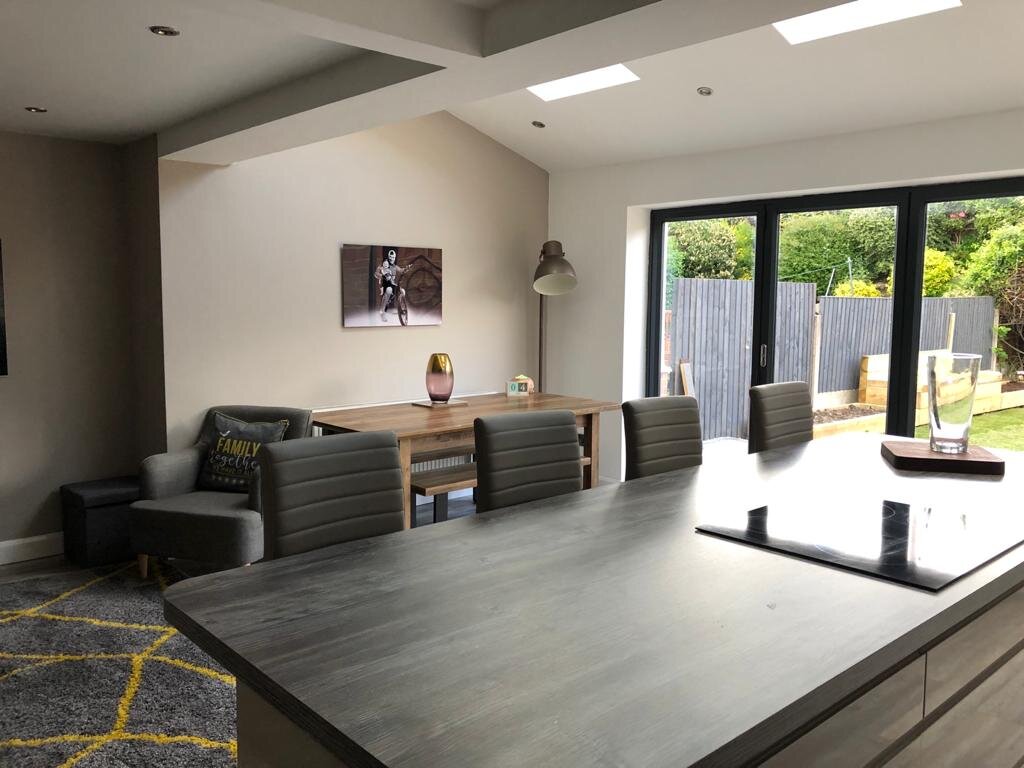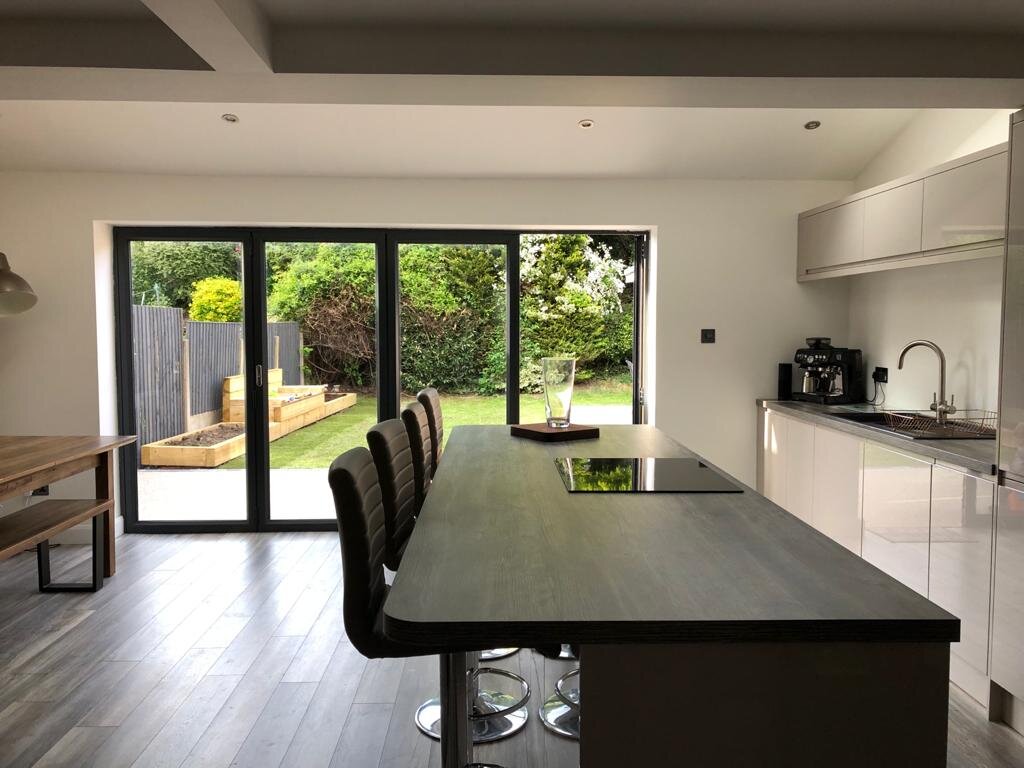PROJECTS
Selection of residential projects…

Provided design, planning and construction drawings for this 2 storey extension and refurbishment project.

Provided design, planning and construction drawings for this 2 storey extension and refurbishment project.

Provided design, planning and construction drawings for this 2 storey extension and refurbishment project.

Provided technical and construction drawings, visualisations and building contractor coordination.
Image Credit: Xpressive Interiors

Provided technical and construction drawings, visualisations and building contractor coordination.
Image Credit: Xpressive Interiors

Provided technical and construction drawings, visualisations and building contractor coordination.
Image Credit: Xpressive Interiors

Provided design drawings for this single storey extension in Manchester.

Provided design drawings for this single storey extension in Manchester.

Provided design drawings for this single storey extension in Manchester.

Provided design drawings for this single storey extension in Manchester.










Commercial project experience…

Produced design and technical information for the successful planning application and delivery of the Fulwood Acaemy project as part of the architectural team at Capita Symonds.
Image Credit: Capita Symonds

Produced design and technical information for the successful planning application and delivery of the Fulwood Acaemy project as part of the architectural team at Capita Symonds.
Image Credit: Capita Symonds

Produced design and technical information for the successful planning application and delivery of the Fulwood Acaemy project as part of the architectural team at Capita Symonds.
Image Credit: Capita Symonds

Produced design and technical information for the successful planning application and delivery of the Fulwood Acaemy project as part of the architectural team at Capita Symonds.
Image Credit: Capita Symonds

Produced design, planning and technical information for the Brierfield Mill project as part of the architectural team at Liberata Architects.
Image Credit: Liberata Architects

Produced design, planning and technical information for the Brierfield Mill project as part of the architectural team at Liberata Architects.
Image Credit: Liberata Architects

Produced design, planning and technical information for the Brierfield Mill project as part of the architectural team at Liberata Architects.
Image Credit: Liberata Architects

Provided the technical design for the Wellington College project whilst working in the architectural team at Collinson Construction.
Image Credit: Collinson Construction

Provided the technical design for the Wellington College project whilst working in the architectural team at Collinson Construction.
Image Credit: Collinson Construction

Provided the technical design for the Wellington College project whilst working in the architectural team at Collinson Construction.
Image Credit: Collinson Construction

Produced the design and visuals for the successful planning application for a new build Sports facility at King Edwards Grammar School. Design produced whilst working for Collinson Construction.

Produced the design and visuals for the successful planning application for a new build Sports facility at King Edwards Grammar School. Design produced whilst working for Collinson Construction.

Produced concept designs and visuals for the new build drama and theatre project at Chew Valley School . Design produced whilst working for Collinson Construction.

Produced concept designs and visuals for the new build drama and theatre project at Chew Valley School . Design produced whilst working for Collinson Construction.

Produced design information and visuals for the successful planning application for a new community sports facility at Harris Academy. Also produced technical and construction information packages. Design produced whilst working for Collinson Construction.

Produced the design and visuals for the successful planning application for the Building 3 and Building 5 conversion and refurbishment projects at Brierfield Mill. Design produced whilst working for Liberata Architects.

Produced the design and visuals for the successful planning application for the Building 3 and Building 5 conversion and refurbishment projects at Brierfield Mill. Design produced with the architecture team at Liberata Architects.

Produced the design and visuals for the successful planning application for the Building 3 and Building 5 conversion and refurbishment projects at Brierfield Mill. Design produced with the architecture team at Liberata Architects.

Produced updated design and visuals for the successful planning application for a housing scheme in Colne, Lancashire. Design produced with the architecture team at Liberata Architects.





















